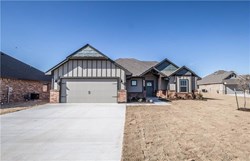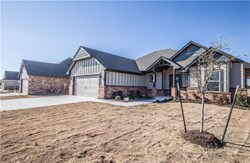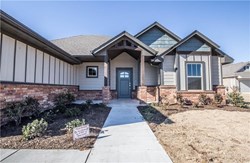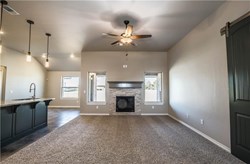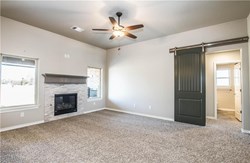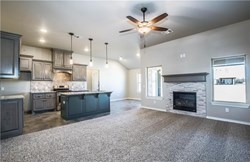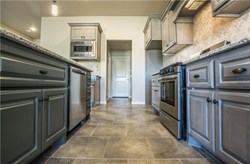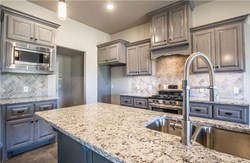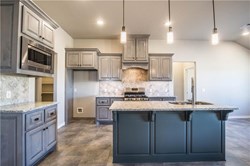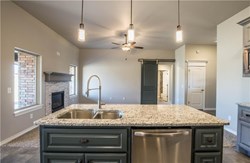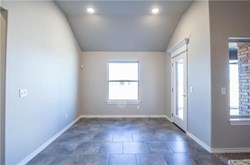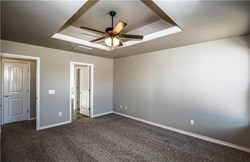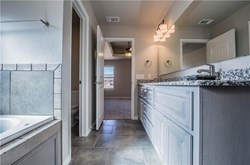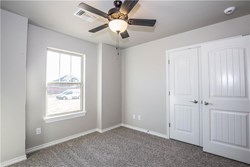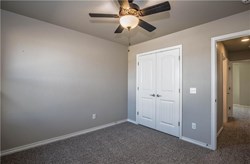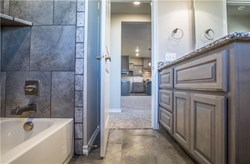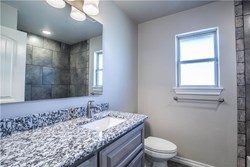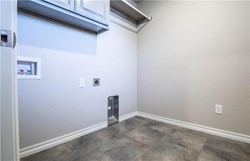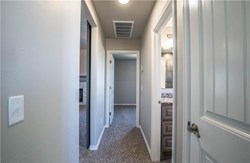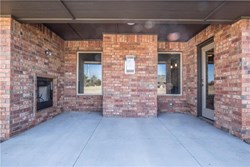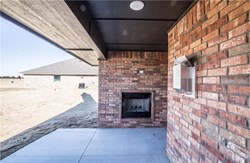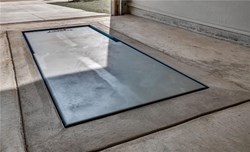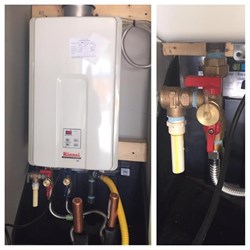3421 Superior Dr, Moore, OK, 73160
Available for Move In 6/11.~This Skyler floor plan includes 1,810 Sq Ft of total living space, which includes 1,635 Sq Ft of indoor living space and 175 Sq Ft of outdoor living space. There is also a 420 Sq Ft, two car garage with storm shelter. Home has 3 bedrooms and 2 full bathrooms. Kitchen includes stainless steel appliances, upgraded decorative tile backsplash, good size walk in pantry, granite throughout & on center island. Living room has a metal insert fireplace with a detailed stacked stone surrounding, with an oversized family area with a secluded barn door. Large windows throughout the house to let in a natural source of sun light. Master bedroom suite has a boxed ceiling with beautiful crown molding and a rope light for a touch of elegance, walk in closet, dual vanity sinks, Jetta Whirlpool tub, and a spacious walk in shower. Yard is fully sodded and has a sprinkler system installed. Front and back porches are covered and come with a relaxing outdoor fireplace installed.
