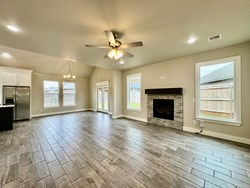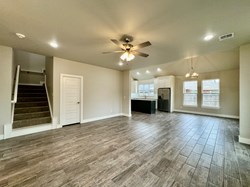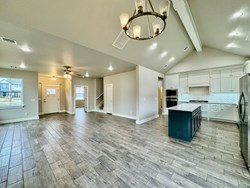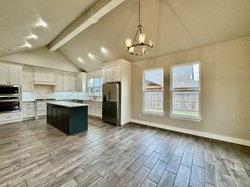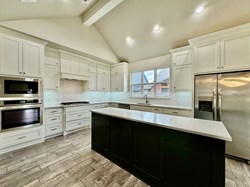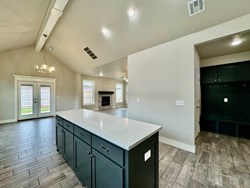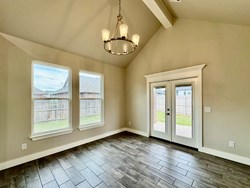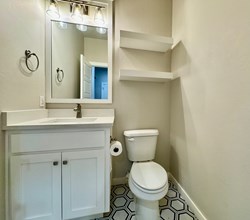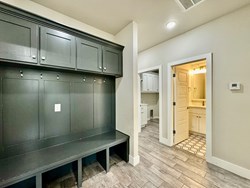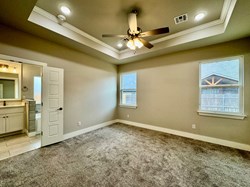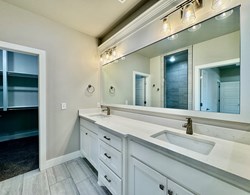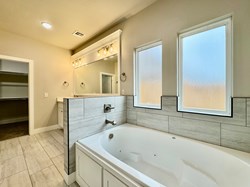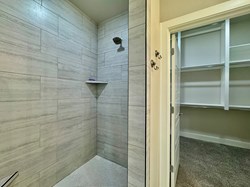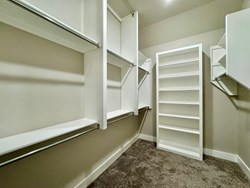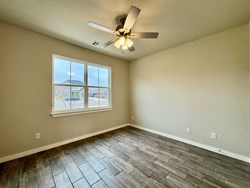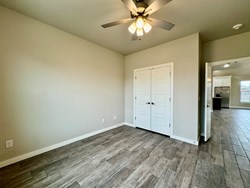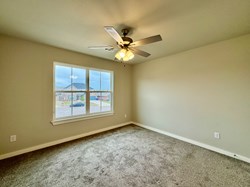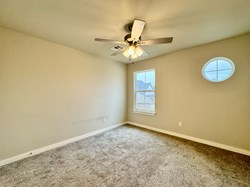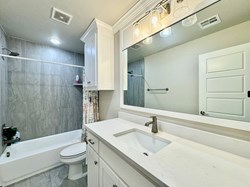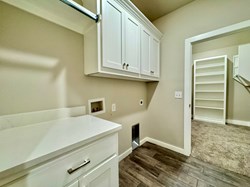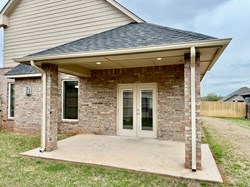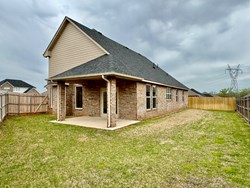6271 NW 178th Cir, Edmond, OK, 73012
Welcome Home, the Monroe House plan provides numerous living spaces for families of all sizes. Lovely "wood look" tile floors lead one from a welcoming entrance to a gorgeous living room with a dining area, all just off the kitchen with a beautiful island, and covered patio off the dining area through gorgeous double doors. Every home chef is looking for with 3 cm quartz counters, oversized, undermount stainless sink, a wall oven with a microwave above and a large kitchen island. The owner's suite consists of a huge bedroom with tray ceiling and a spa-like bathroom retreat consisting of a huge garden tub and super-sized walk-in shower. The entrance from the two-car garage leads one down to the mudroom and pantry all connected to your new kitchen on one side and then to a great utility room connected to your new owner’s closet. This lovely home also comes with a wifi ready irrigation system, a wired security system for your peace of mind.
Security Deposit Protection: Homeworx now offers a program that replaces your traditional cash security deposit with an affordable, no money out-of-pocket, monthly-rate policy.
For more information, please visit SayRhino.com, or contact us!

