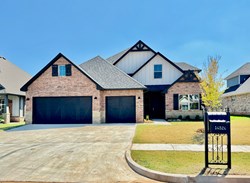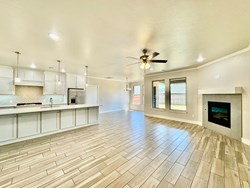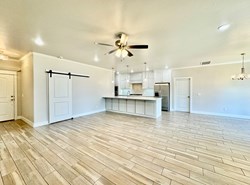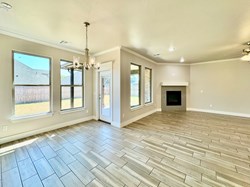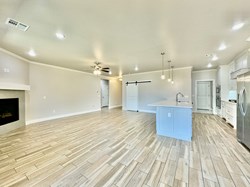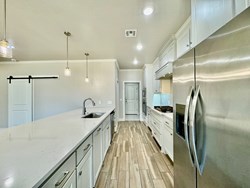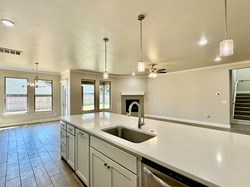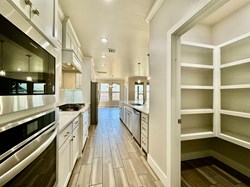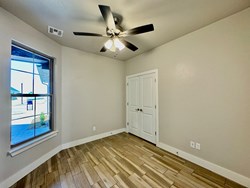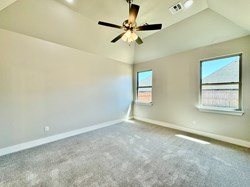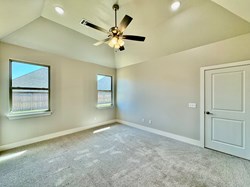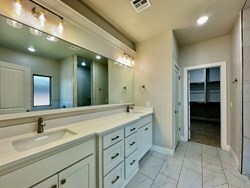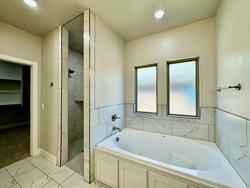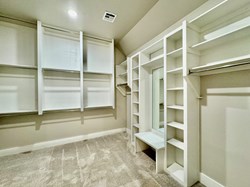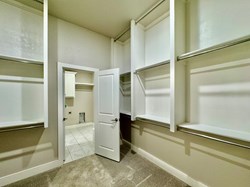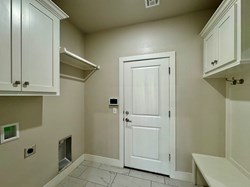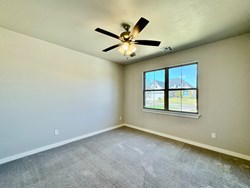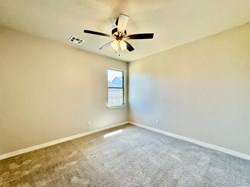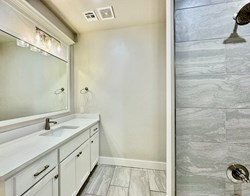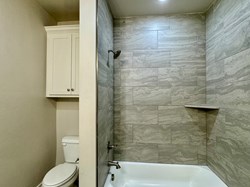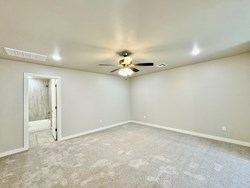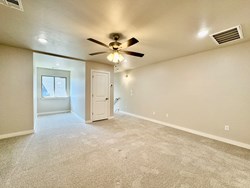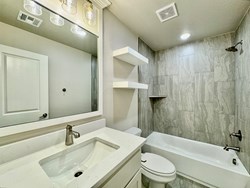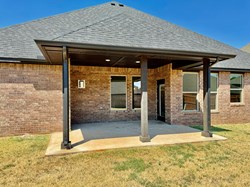14524 Rochefort Ln, Yukon, OK, 73099
The Cherry floor plan provides 3 bedrooms, 3 full baths, a study/4th bedroom and an upstairs bonus room that could easily be used as a 5th bedroom or theatre room. The owner’s suite comes with a tall, clipped ceiling, large windows and accesses the owner’s bath. The owner’s salon has a beautiful barrel ceiling over the soaker tub, walk- in shower, dual vanities and privacy toilet room. It leads into the cavernous closet with built-in shoe racks and abuts the laundry room. The kitchen has stainless steel refrigerator, cabinets that go to the ceiling, gas cook top, wall oven and microwave. It also includes Bermuda sod, security system and tilt in windows. **Pet Policy: No aggressive breeds**

Get More Information,
or schedule a showing!
Request More Info or a Showing
Security Deposit Protection: Homeworx now offers a program that replaces your traditional cash security deposit with an affordable, no money out-of-pocket, monthly-rate policy.
For more information, please visit SayRhino.com, or contact us!

