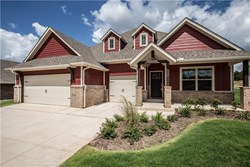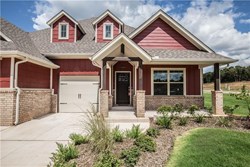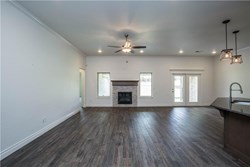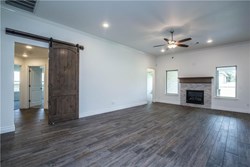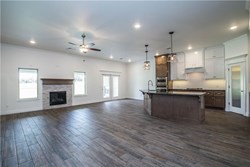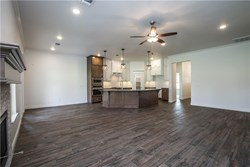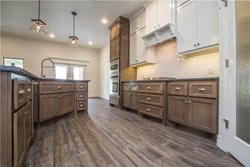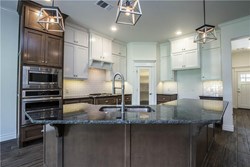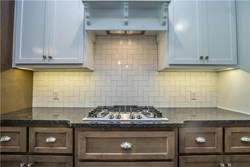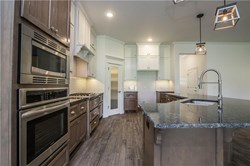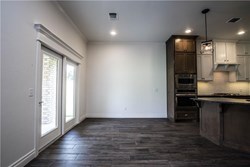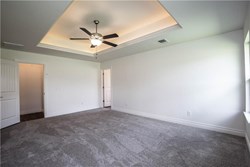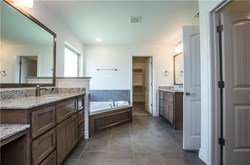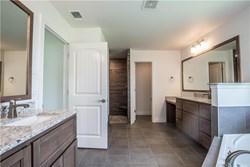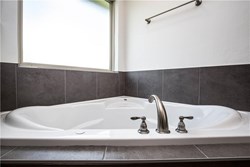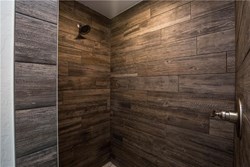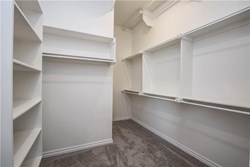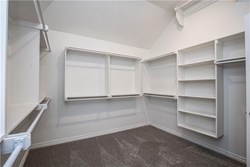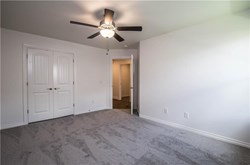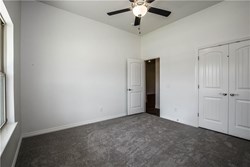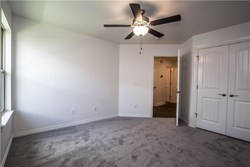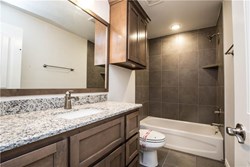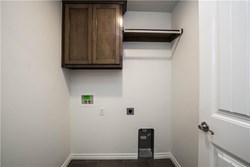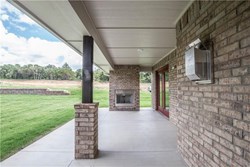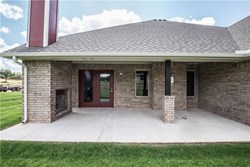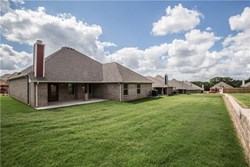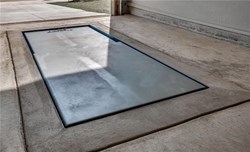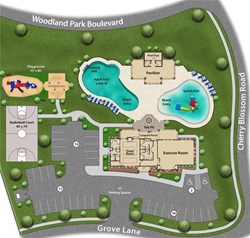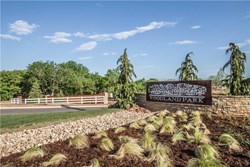7849 Ashleaf Ter, Edmond, OK, 73034
This floor plan offers 2,475 Sq Ft of total living space, which includes 2,200 Sq Ft of indoor living space and 275 Sq Ft of outdoor living space. 4 bedrooms, 2 bathrooms, and a 3 car garage with storm shelter make up this beauty. The rustic kitchen has cabinets to the ceiling, tile back splash, 3 CM granite counter tops, and built in stainless steel appliances. The spacious living room is open to the kitchen, and has a gorgeous stack stone fireplace! The master suite offers a raised ceiling with incandescent lighting and a large master bathroom with a wood look tile walk in shower, separate vanities and large his and hers master closets! You will want to catch all the football games this fall in the outdoor living area! Back patio is covered with an outdoor fireplace come with the gas and cable hookups ready to go! Other amenities that this home offers is a Rinnai tankless heater, whole home air purification, R-44 insulation, and tech shield radiant barrier.
